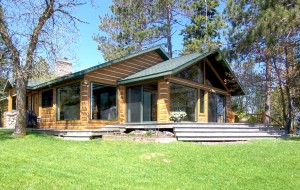 Beautiful 3 bedroom home and guest cottage on the shores of Lake Kabetogama.
Beautiful 3 bedroom home and guest cottage on the shores of Lake Kabetogama.
430’ of shoreline and wonderful lake views from nearly every window!
This home and guest cottage sit on it’s own private point of Lake Kabetogama. 430′ of shoreline and .73 acres.
The home and cottage went through extensive remodeling in 2000. The renovation was
done with quality materials, design and workmanship.
Brand New 12′ x 36′ dock and covered boat lift!!
4000 lb. capacity Pier Pleasure lift will accommodate 22′ boat, 110″ width!
Step into the bright, airy kitchen and be greeted by lake views. Appreciate the spacious surroundings, custom
Maple cabinetry and select granite countertops. The living/dining area features awesome windows for the
ultimate lake view, the original fieldstone fireplace (with Lopi wood burning fireplace insert) and the original
cedar ceiling which adds to the lake home ambiance.
The master bedroom opens into the lakefront office where you find more incredible scenery. Bedroom 2 is used
as a 2nd office and laundry room. A Murphy bed makes this room a multi-functional bonus!
The loft provides room for more guests plus has a 16’ x 10’ storage area.
The full bath has a corner shower and a beautiful Jacuzzi tub for relaxing after a hard day of fishing. The 3/4 bath
features a spacious shower. Both bathrooms have ample storage and gorgeous maple cabinets.
More remodeling features – all new windows and sliding glass doors (mostly Marvin), shingles, soffits, venting on roof,
all plumbing and electrical, new insulation, all new ceramic tile, sheet rock, maple wanes coat and cabinetry,
Hunter Douglas window treatments, built-in entertainment center w/ surround sound, TREX decking …and more!
| Eat-In Kitchen 18’4 x 18’4 |
Dining Room 12’9 x 9′ |
Living Room 15’9 x 31′ |
| Master Bedroom – 12′ x 13’ Main Level |
Bedroom 2 – 13’10 x 12’10 Main Level |
Bedroom 3 – 10’10 x 13’5 (Upstairs Loft) |
| Full Bath – 9’9 x 9’6 w/ whirlpool tub & shower |
3/4 Bath – 9’6 x 7′ with shower |
Main Floor Sq. Ft – 1732 Upper – 312 Total Sq. Ft.: 2044 |












