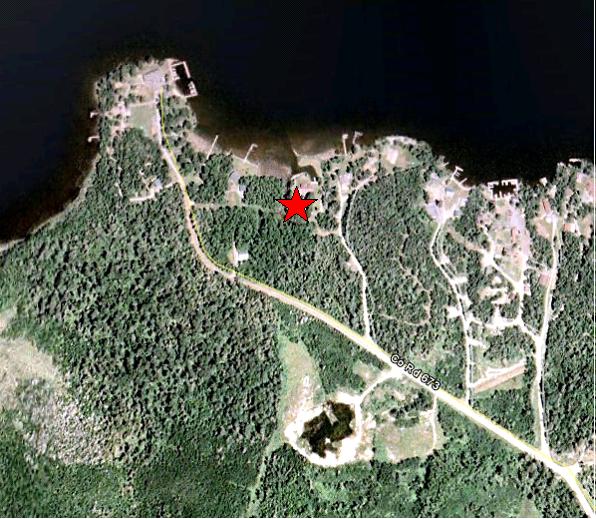MN
Property Status: Sold
Description:
This Kabetogama lakefront home sits on 10 acres with 300′ of shoreline. The home features 2 bedrooms, two 3/4 baths and 1/2 bath, 3 season porch with fantastic lake views and full finished walkout basement.
Attached heated garage w/ laundry area, detached 3 car garage
and 32′ x 28′ boat storage building. Dock in your own protected harbor.
| Kitchen: 17 x 13′ – bar seating Elec. cooktop & oven, dishwasher, fridge |
Dining Room 14′ x 10′ |
Living Room 16′ x 17′ w/ gas fireplace |
| Master Bedroom – 23′ x 19′ w/ seating area & walk-closet |
Bedroom 2 – 12′ x 13′ used as office |
3 Season Porch 17′ x 24′ w/ baseboard heat |
| 3/4 Bath with shower 9′ x 8′ – Main Level |
3/4 Bath with shower 9′ x 8′ – Main Level |
3/4 Bath with shower 8′ x 7′ – Lower Level |
| 19′ x 21′ Attached Garage Heated w/ laundry area |
3 stall Detached Shop/Garage w/ green house area |
Main Floor Sq. Ft – 1550 Lower – 1550 Total Sq. Ft.: 3100 |
Measurements Rounded to Nearest Foot

Information herein considered reliable but not guaranteed. Subject to change at any time.












